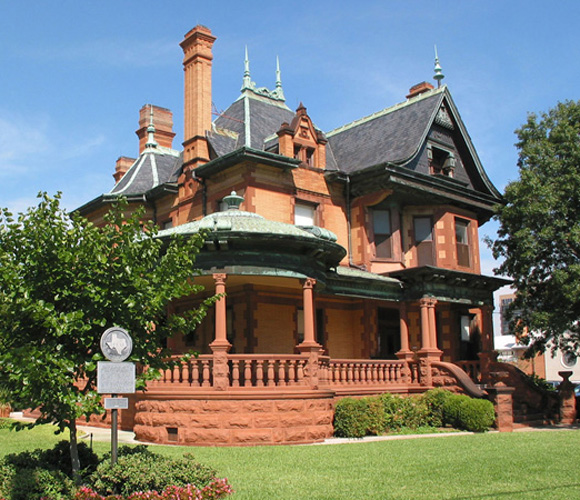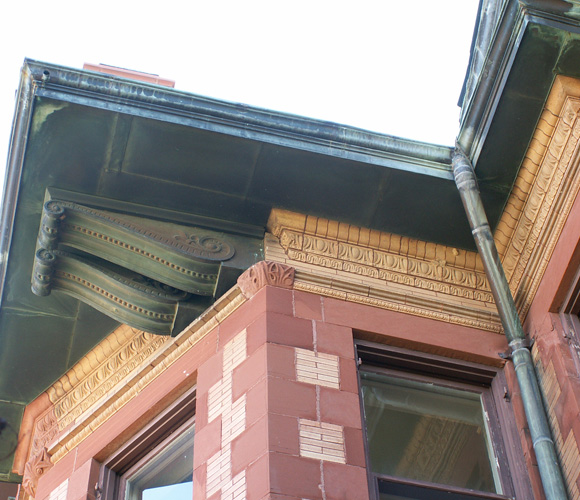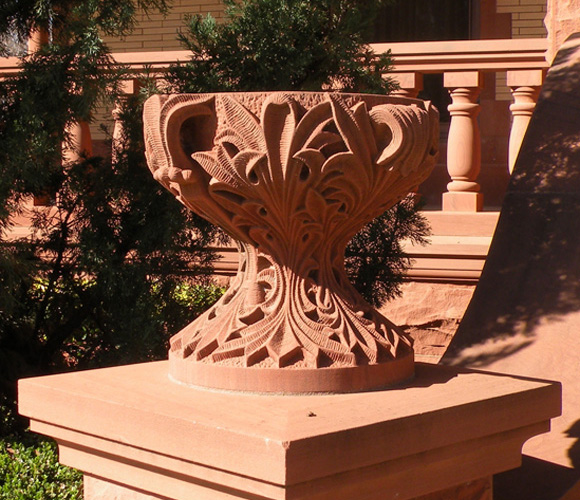Ball-Eddleman-McFarland House
1899
Fort Worth, Texas
National Register of Historic Places, Recorded Texas Historic Landmark
____________________________________________________
Key Issues
• Copper shingle roof restoration including design of unique concealed reinforcements for storm resistance
• Structural stabilization & reinforcement of original building elements
• Pecos red sandstone conservation & restoration including custom culling of stone & replication of original elements
• Reconstruction of the historic retaining wall, terrace & other masonry work requiring unique Roman brick reproduction & custom mortar analysis
• Rehabilitation of secondary interior rooms for office & meeting spaces
• Cost projections are updated frequently to support the owner's ongoing pursuit of grant funding for continued building restoration
Our work began on the Ball-Eddleman-McFarland House in 1978 with a general building condition assessment for the owner, Historic Fort Worth. At the same time, Candace Volz evaluated and recorded locations of the McFarland family furnishings and decorative elements in the house. We have subsequently been project architect for multiple restoration phases with Historic Fort Worth, who has so carefully preserved and protected this historic home. Project awards include the Preservation Honor Award from Historic Fort Worth in 2004, the Merit Award from AIA Austin in 1992, and the Pinnacle Award from the Preservation Council of Tarrant County in 1992.
Designed by English architect, Howard Messer, the Ball-Eddleman-McFarland House was constructed in 1899 for Frank W. Ball and his mother, Sarah. The property is available to the public for tours, educational programs, corporate events, parties, and weddings.



