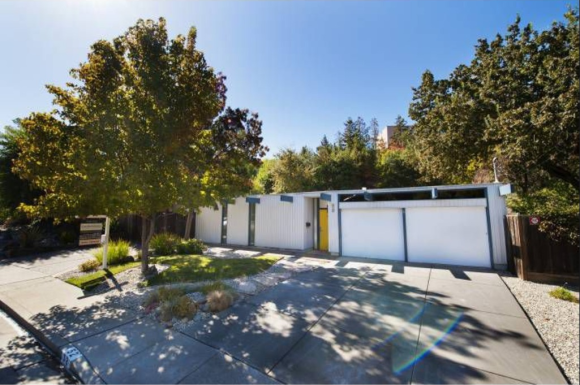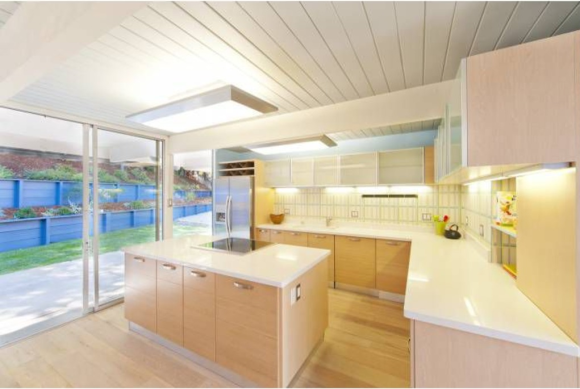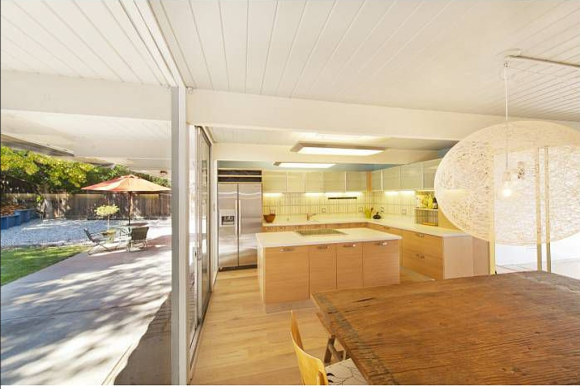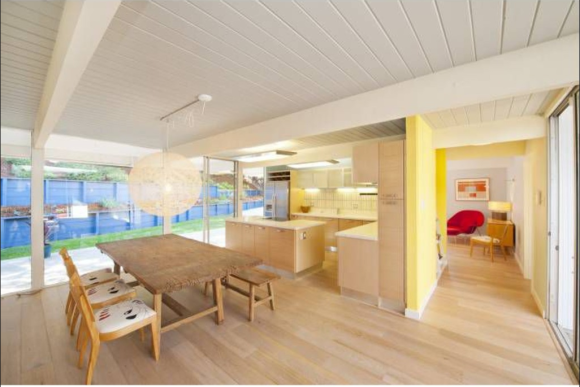Eichler Residence
1956
Walnut Creek, CA
____________________________________________________
Key Design Issues
• Select new flooring to enhance use of the original in-floor heating system
• Specify 50's-inspired paint colors to unify the open plan and indoor- outdoor quality of the original design
• Replace the remodeled kitchen with an updated design that echos the low, horizontal appearance of the original Eichler kitchen
• Update the bathrooms to enhance their function yet coordinate with the original components
• Develop a furnishing plan to utilize much of the client's existing furniture and also acquire several 50's Heywood-Wakefield pieces
This house was designed and built by Joseph Eichler in one of his post-war California neighborhoods, which is largely intact today. The home has the open plan and atrium that are characteristic of the Eichler idiom. Over the years, it had been insensitively remodeled, including the addition of a 1980’s Home Depot kitchen.
The client’s program was to redo the kitchen and bathrooms, restore a 1950’s color palette, and sensitively replace the 1980’s ceramic tile and plastic laminate “wood” floors throughout the house.





