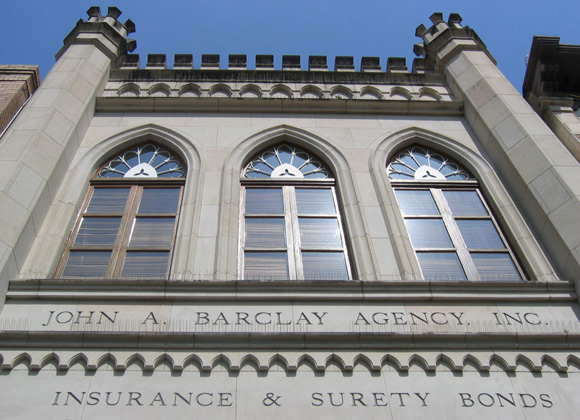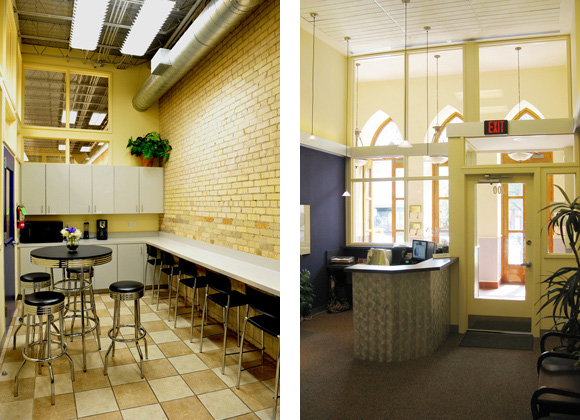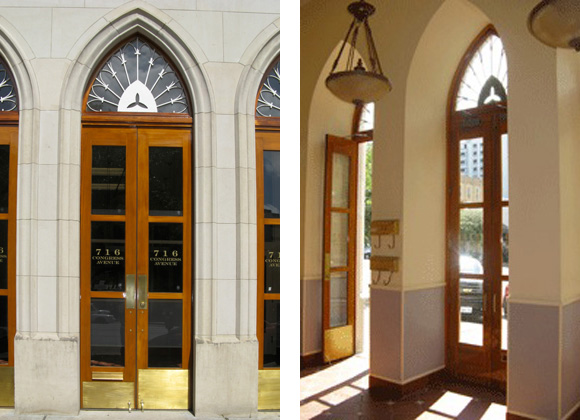Johns-Hamilton Building
1870
Austin, Texas
Congress Avenue National Register District, Austin Landmark
____________________________________________________
Key Issues
• Develop new floor plan and furniture layouts to meet changing tenants’ programs
• Specify all finishes, floor coverings and lighting
Constructed in 1870, the Johns-Hamilton Building is one of Austin’s few surviving examples of Gothic Revival architecture, and is a treasured landmark in the historic Congress Avenue National Register District. The building was expanded over time to the west, creating a long, narrow interior space with varied construction materials and structural character.
Our firm first assisted the owner in rehabilitating the first floor as an office for an insurance agency. Due to the sloping site, more than half of the first floor is below grade, resulting in a dark space with seeping water problems. Through careful programming, thoughtful lighting and partition design, and waterproofing, a functional and visually stimulating office was created that capitalizes on the unique architectural features of the building. Glass walls facing Congress Avenue provide a strong visual connection to the vibrant streetscape.
As new tenants have moved into the building, we continue to provide interior design services to ensure that the space keeps up with Austin’s changing office rental market, ensuring near-continuous use for our client.




