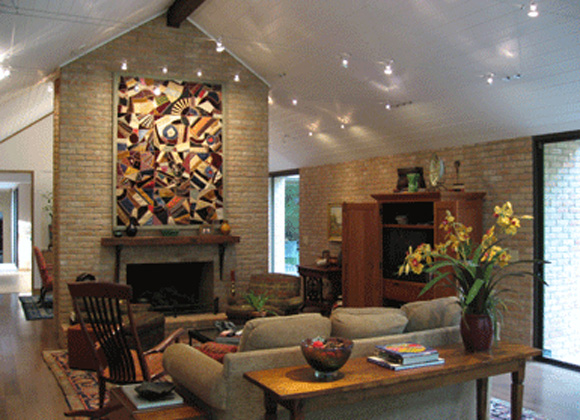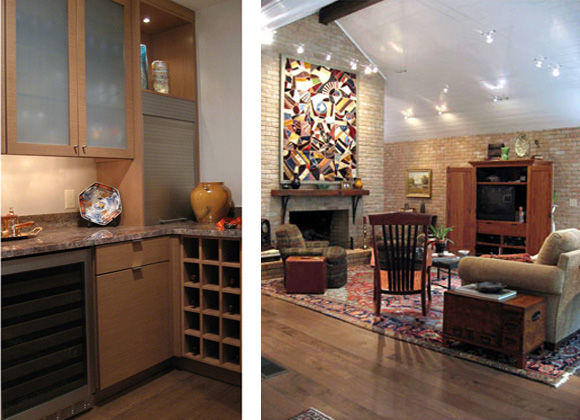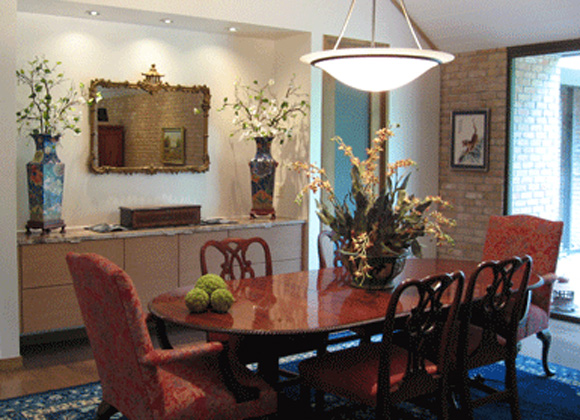Lufkin Residence
1976
Lufkin, Texas
____________________________________________________
The owners love their 1970’s architect-designed Mid-Century Modern home. They have an active family, entertain frequently and wanted the house to be functionally up-to-date and customized for their busy lifestyle. With careful planning and design, their goals were met while preserving the home’s original architectural character. The owners are happy to tell visitors how pleased they are with their re-energized modern home.
Key Issues
• Clients’ desire for functional, livable, contemporary design
• Expand and reconfigure master bath and closet; update all other baths
• Enlarge and redesign kitchen with Harway Supply; expand and reorganize utility room
• Convert atrium patio to spa
• Upgrade building envelope and all systems, including installation of an emergency generator, new roof with improved drainage, window repairs, and design all new finishes through-out the house
• Enlarge and transform a carport into a 3-car garage with multiple large storage rooms
• Expansion, reconfiguration, and updating baths
• Kitchen design with Harway Supply
• Patio conversion to spa
• Building envelope and systems upgrades
• Liveable contemporary design



