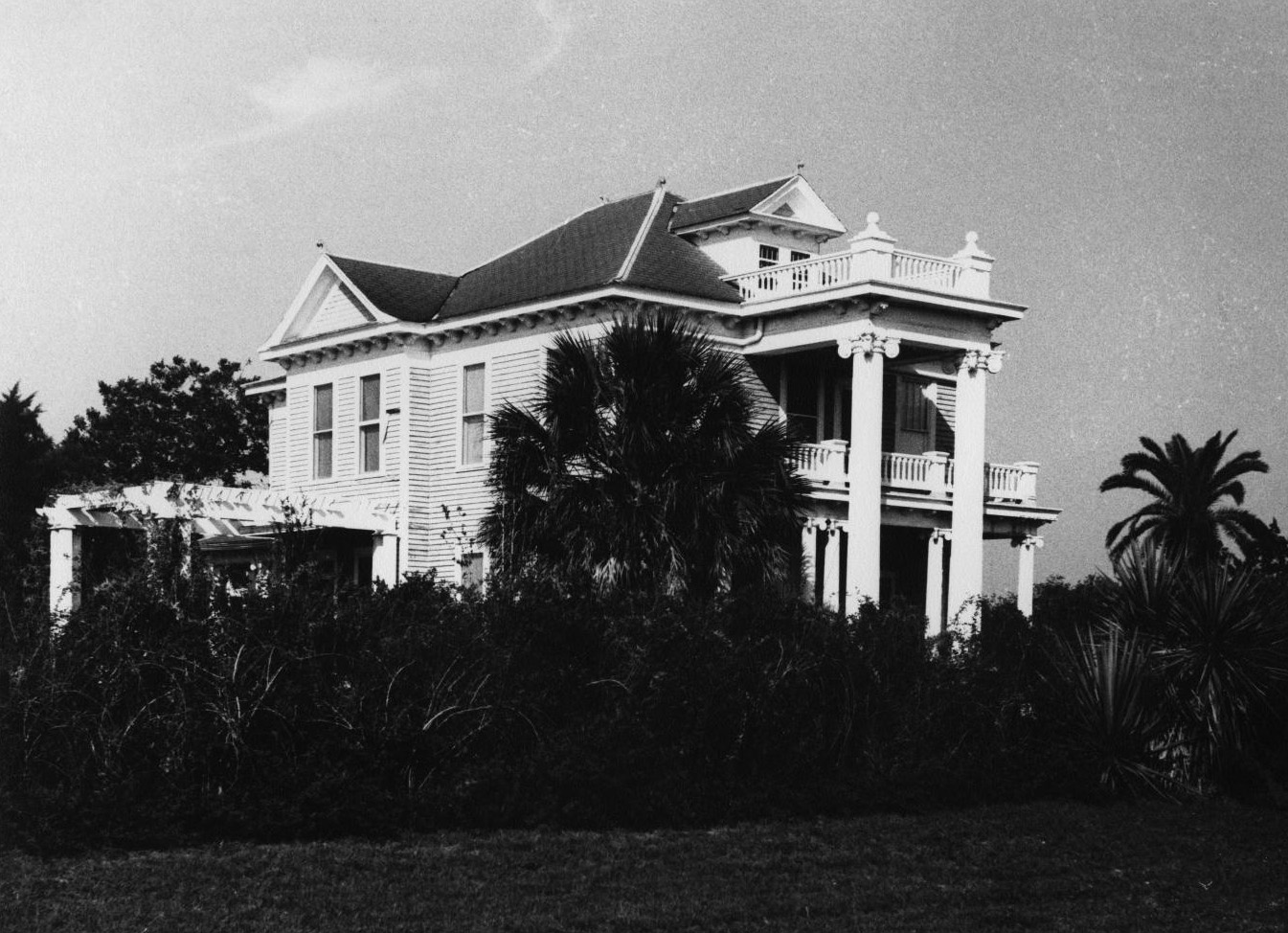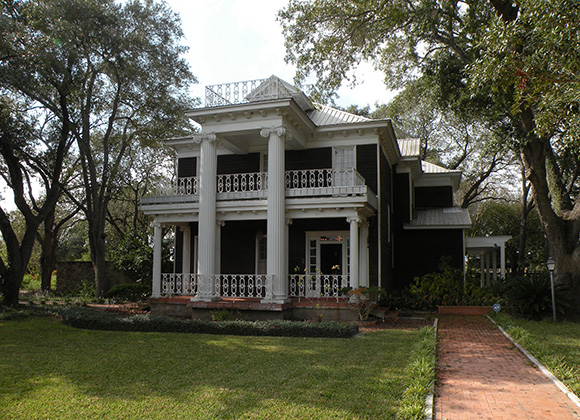Lyne Family Residence
1910
Beeville, Texas
____________________________________________________
Key Scope
• Removal of older remodeling projects to restore the historic integrity of the exterior
• Interior furnishings plan using the family's diverse collection of antiques and artwork
• Landscape consultation to include siting of a new swimming pool and family-oriented landscaping
One of our new projects is the Moser-Lyne family residence. The home was designed in 1910 by local architect William Charles Stephenson in the Classical Revival style. It has stayed within the original family, and they are now looking to make it their weekend home. They would like to remove some previous alterations to restore the historic character of the exterior while making the home more enjoyable for themselves, their children and grandchildren.
We will be designing the restoration of the original roofline, replicating historic roof materials and character-defining details. We also recommend replacing 1960s-era windows with new energy-efficient replicas of the original windows and wood-framed screens, and replacement of the 1960s-era cast aluminum balcony railings with a new balustrade based on the historic design. Other work may include restoration of the porch floors and stairs, revisions to the window trim, and minor roofline modifications.
We are excited to work the family’s diverse collection of treasures to develop a furnishings and finishes plan for the interior, and we will also provide landscape consultation for this generously sized property.


