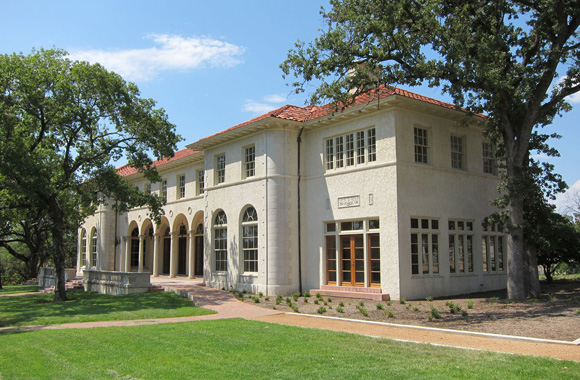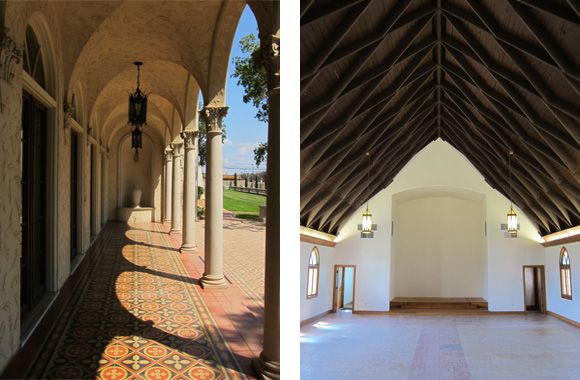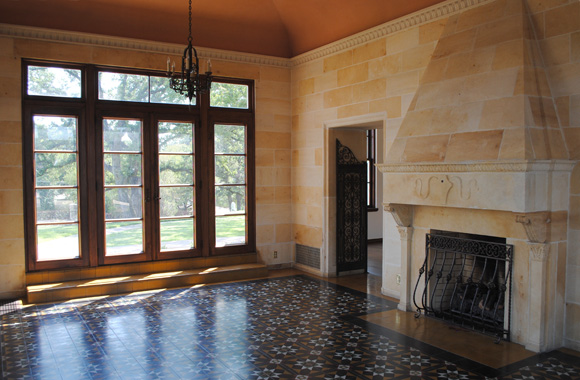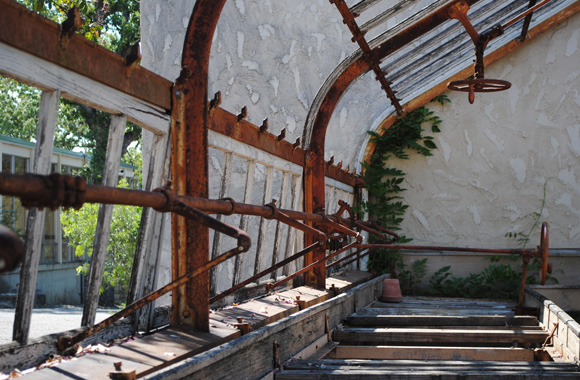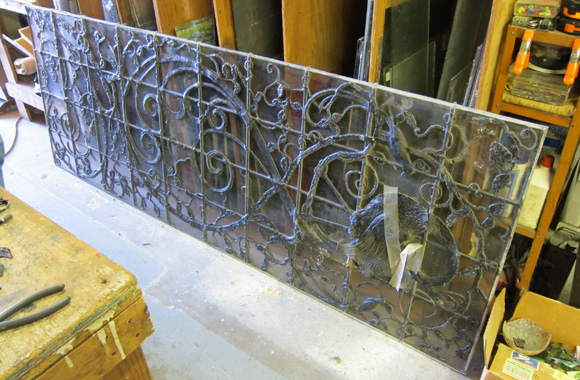Commodore Perry Estate
1927-29
Austin, Texas
National Register of Historic Places
____________________________________________________
Key Issues
• Restore the roof, including gutters, flashings, cornice and chimneys
• Repair exterior stucco and interior plaster
• Restore doors and windows, including leaded glass.
• Reproduce exterior colors based on microscopic paint analysis
• Restore original wrought iron lighting fixtures and the stair hall chandelier
• Reconstruct frog fountain spouts based on surviving fragments
• Building Code analysis and schematic design for future uses
The Perry Estate was built in 1927–29 for Edgar and Lutie Perry. Designed by prominent Dallas architect Henry Bowers Thomson, it is a fine example of early 20th century Italian Renaissance residential architecture. The sunken garden, constructed on the site of a former gravel pit, is a good example of 1920s estate gardens and one of the largest and most extant of this period surviving in Texas. The Perry’s sold the estate in 1944 and over the intervening years, deferred maintenance resulted in severe deterioration of the buildings and grounds.
We were the preservation consultant for a sensitive restoration process that began with a study of the original construction documents and 1920s photographs of the house. Throughout construction, the primary goal was respect for the original design and materials. The initial restoration phase received a preservation award from the Heritage Society of Austin.

