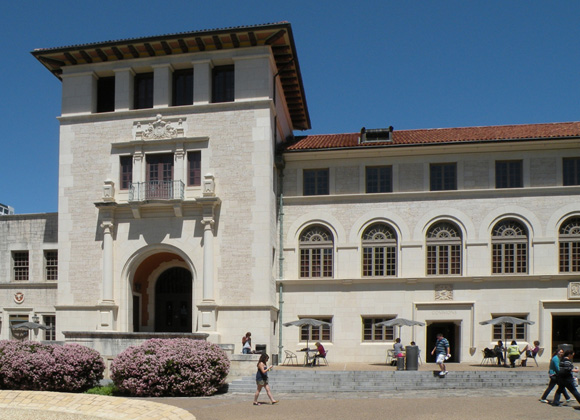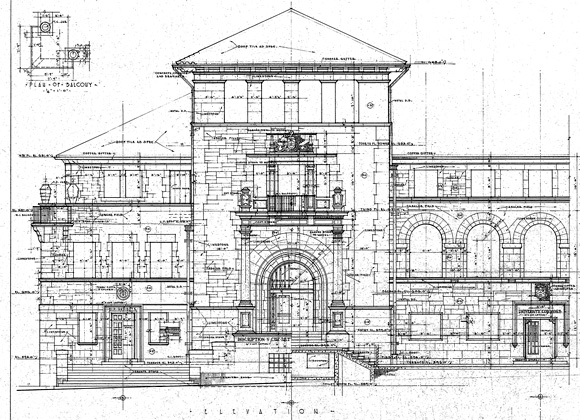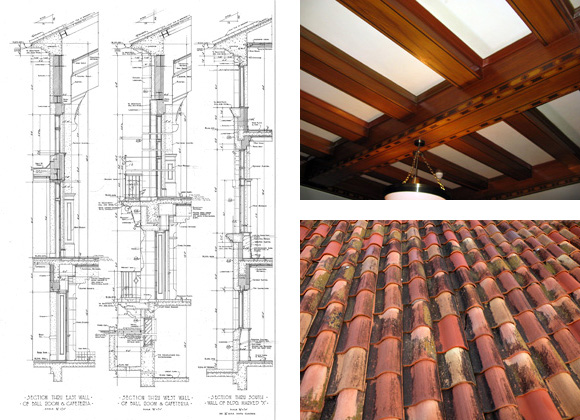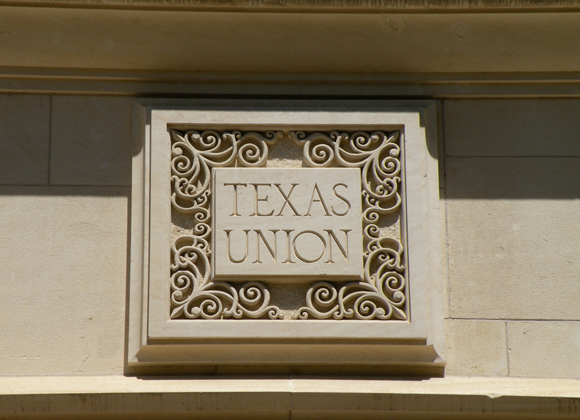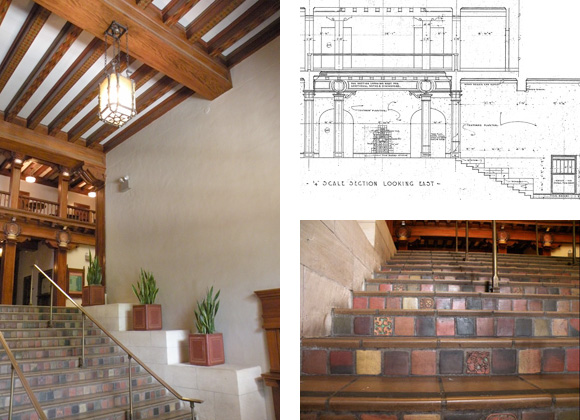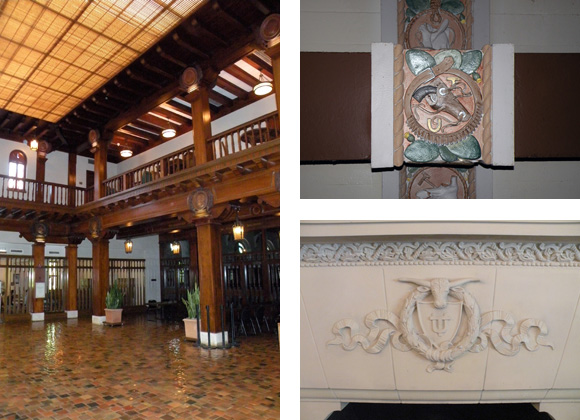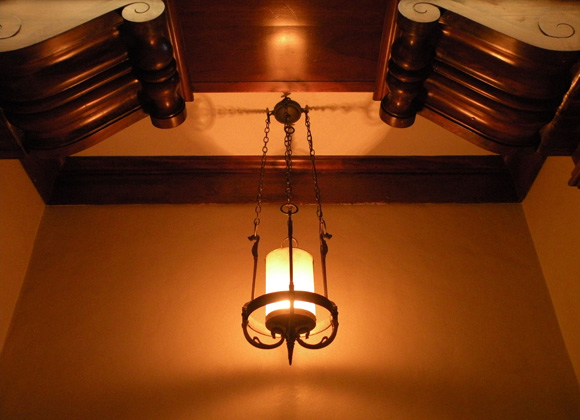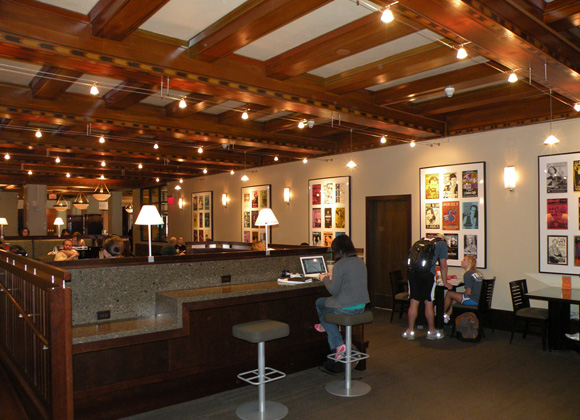Texas Union
1933
University of Texas at Austin
______________________________________________________
Key Issues
• The Facilities Program calls out character defining features of the interior, and identifies interior spaces into three categories of historical significance. Highly significant spaces call for a fully concealed sprinkler system design, whereas spaces with less architectural significance are run with semi-concealed or exposed systems.
• The original plans and specifications were referenced to develop specification requirements for finish restoration
• Limited masonry and wrought iron conservation and repair was required at the fourth floor terrace
The Texas Union building, designed by Paul Phillipe Cret and Robert Leon White, opened in celebration of the University’s 50th anniversary. It is and has always been a focal point for UT students and faculty. Funding was secured by the University System to install a new fire sprinkler system as part of a campus-wide initiative to improve fire safety.
The Union has many extremely unique and distinctive interior spaces, each presenting unique challenges for discreet fire sprinkler integration. Additional work included the installation of a new fire escape on the west side of the building and other minor systems improvements. For this project, we provided historic preservation expertise to a team led by O’Connell Robertson Architects and Engineers.

